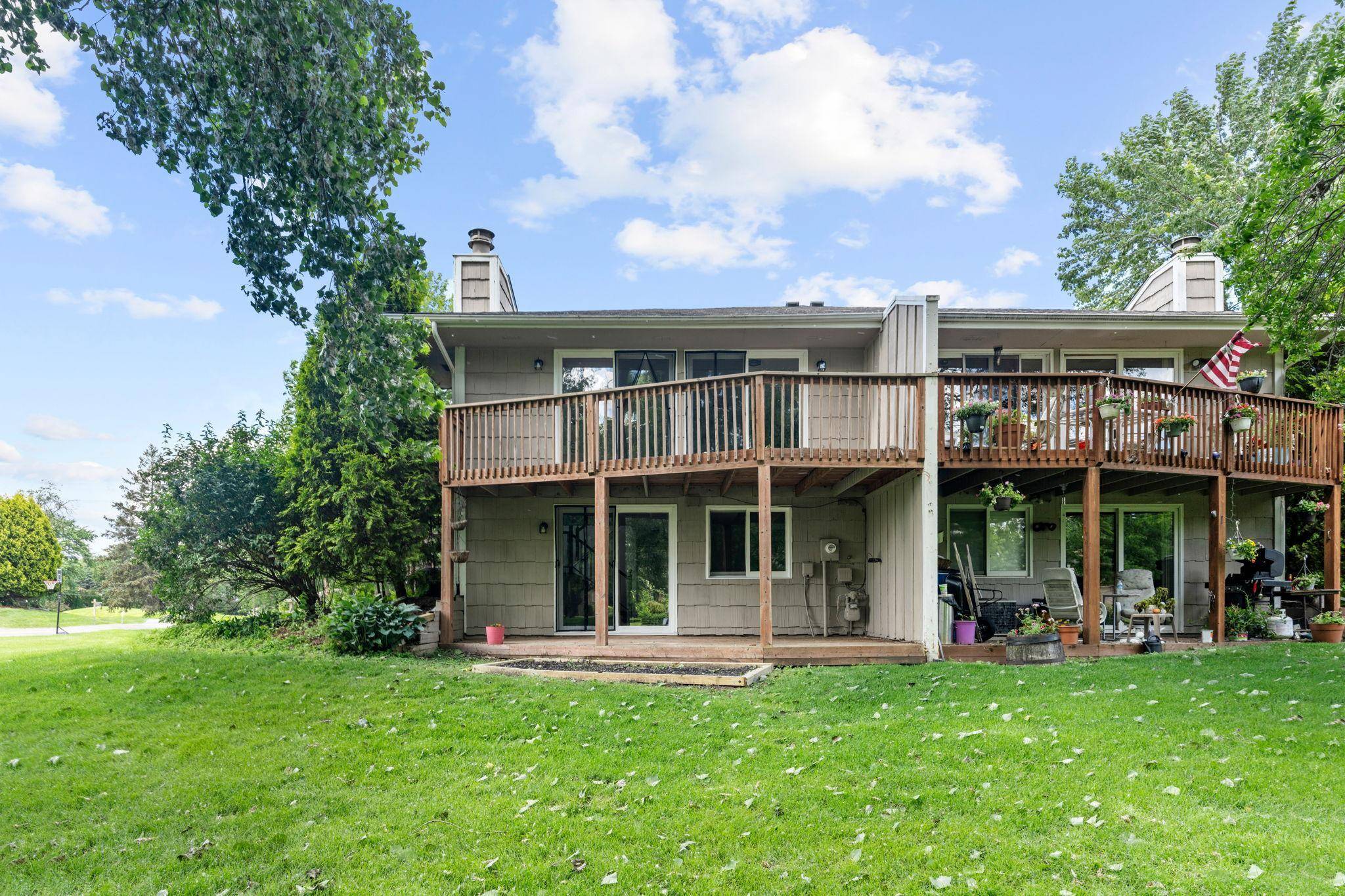3 Beds
2 Baths
1,496 SqFt
3 Beds
2 Baths
1,496 SqFt
Key Details
Property Type Townhouse
Sub Type Townhouse Quad/4 Corners
Listing Status Coming Soon
Purchase Type For Sale
Square Footage 1,496 sqft
Price per Sqft $213
MLS Listing ID 6747231
Bedrooms 3
Full Baths 1
Three Quarter Bath 1
HOA Fees $875/qua
Year Built 1981
Annual Tax Amount $3,048
Tax Year 2025
Contingent None
Lot Size 1,306 Sqft
Acres 0.03
Lot Dimensions 30x50
Property Sub-Type Townhouse Quad/4 Corners
Property Description
Located in a prime location in the heart of Eden Prairie, this fully renovated home combines modern upgrades with unbeatable convenience. Situated in the top-rated Eden Prairie School District including the best elementary school in the district and just minutes from parks, trails, and lakes, it's ideal for families and outdoor enthusiasts alike.
Enjoy peace of mind with a brand new roof installed in May 2025 and a new garage door. The entire home has been thoughtfully remodeled, including the kitchen, bathrooms, bedrooms, and hallways, with high-end finishes and fresh, modern style throughout.
The kitchen features updated cabinetry, brand new countertops, sink, faucets, and a new gas range and hood, perfect for everyday cooking or entertaining. Additional upgrades include new flooring throughout, fresh interior paint, and all-new light fixtures, giving the home a clean and contemporary feel.
You'll love being just minutes away from everything including City Hall, shopping centers, restaurants, and Eden Prairie Center Mall, making daily errands and dining out a breeze.
Don't miss this exceptional opportunity to own a beautifully updated home in one of Eden Prairie's most desirable neighborhoods!
Location
State MN
County Hennepin
Zoning Residential-Single Family
Rooms
Basement Daylight/Lookout Windows, Finished, Full, Walkout
Dining Room Breakfast Area, Informal Dining Room
Interior
Heating Forced Air
Cooling Central Air
Fireplaces Number 1
Fireplaces Type Family Room, Wood Burning
Fireplace Yes
Appliance Dishwasher, Dryer, Exhaust Fan, Range, Refrigerator, Washer
Exterior
Parking Features Attached Garage, Asphalt, Garage Door Opener, Tuckunder Garage
Garage Spaces 2.0
Roof Type Age 8 Years or Less,Asphalt
Building
Story Split Entry (Bi-Level)
Foundation 1012
Sewer City Sewer/Connected
Water City Water/Connected
Level or Stories Split Entry (Bi-Level)
Structure Type Shake Siding,Wood Siding
New Construction false
Schools
School District Eden Prairie
Others
HOA Fee Include Maintenance Structure,Hazard Insurance,Lawn Care,Maintenance Grounds,Professional Mgmt,Trash,Snow Removal
Restrictions Pets - Cats Allowed,Pets - Dogs Allowed,Pets - Number Limit
Find out why customers are choosing LPT Realty to meet their real estate needs
Learn More About LPT Realty







