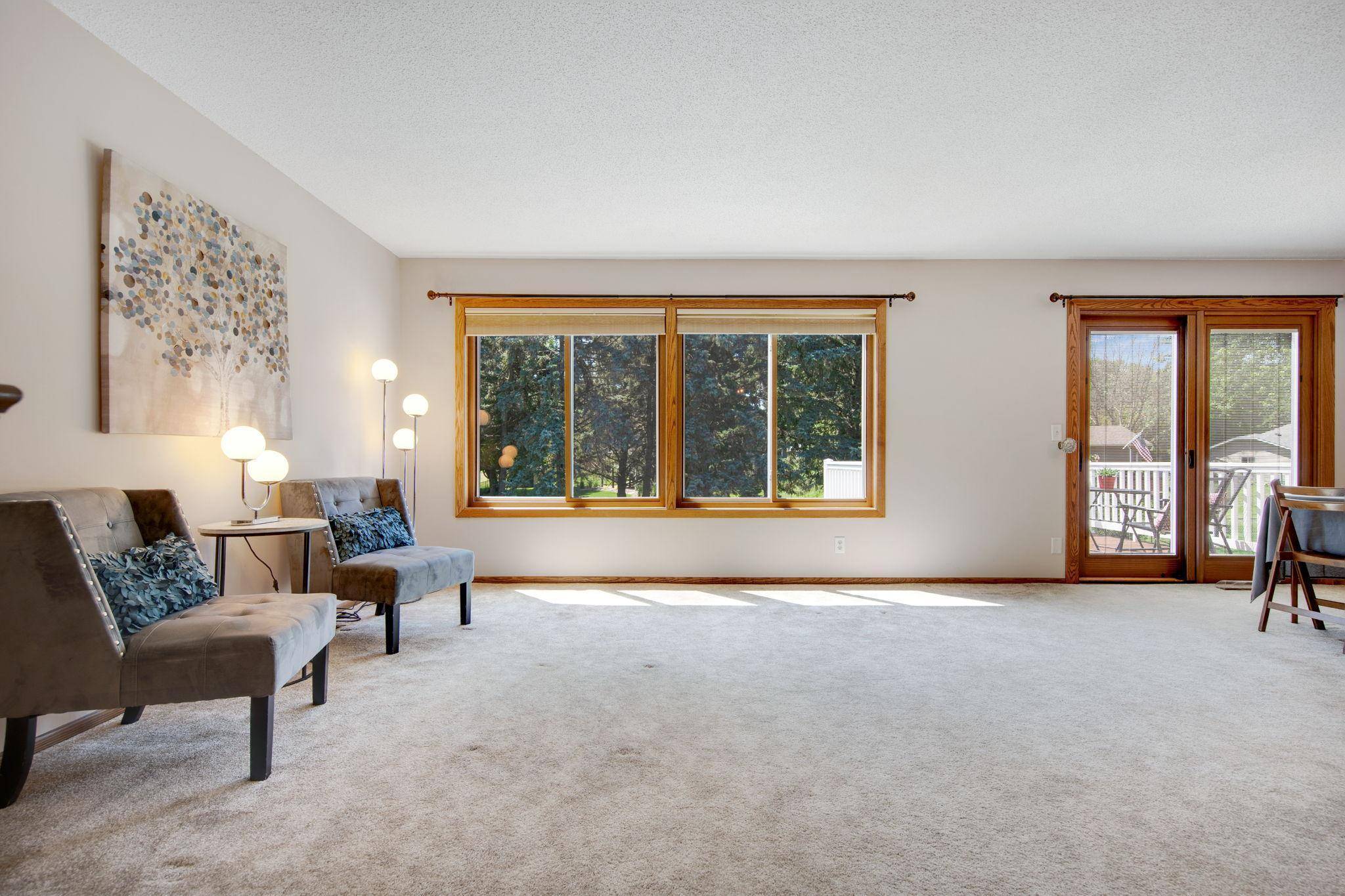4 Beds
3 Baths
2,190 SqFt
4 Beds
3 Baths
2,190 SqFt
OPEN HOUSE
Wed Jul 16, 3:00pm - 5:00pm
Key Details
Property Type Single Family Home
Sub Type Single Family Residence
Listing Status Active
Purchase Type For Sale
Square Footage 2,190 sqft
Price per Sqft $182
Subdivision Hillvale 1St Add
MLS Listing ID 6726500
Bedrooms 4
Full Baths 1
Three Quarter Bath 2
Year Built 1977
Annual Tax Amount $4,434
Tax Year 2025
Contingent None
Lot Size 0.280 Acres
Acres 0.28
Lot Dimensions 95x130
Property Sub-Type Single Family Residence
Property Description
Location
State MN
County Washington
Zoning Residential-Single Family
Rooms
Basement Block, Daylight/Lookout Windows, Drain Tiled, Finished, Storage Space, Sump Pump
Dining Room Informal Dining Room, Kitchen/Dining Room
Interior
Heating Forced Air
Cooling Central Air
Fireplace No
Appliance Chandelier, Cooktop, Dishwasher, Disposal, Dryer, Exhaust Fan, Freezer, Gas Water Heater, Microwave, Range, Refrigerator, Stainless Steel Appliances, Washer, Water Softener Owned
Exterior
Parking Features Attached Garage, Asphalt
Garage Spaces 2.0
Roof Type Age 8 Years or Less
Building
Lot Description Many Trees
Story Split Entry (Bi-Level)
Foundation 1204
Sewer City Sewer/Connected
Water City Water/Connected
Level or Stories Split Entry (Bi-Level)
Structure Type Brick Veneer,Vinyl Siding
New Construction false
Schools
School District North St Paul-Maplewood
Find out why customers are choosing LPT Realty to meet their real estate needs
Learn More About LPT Realty







